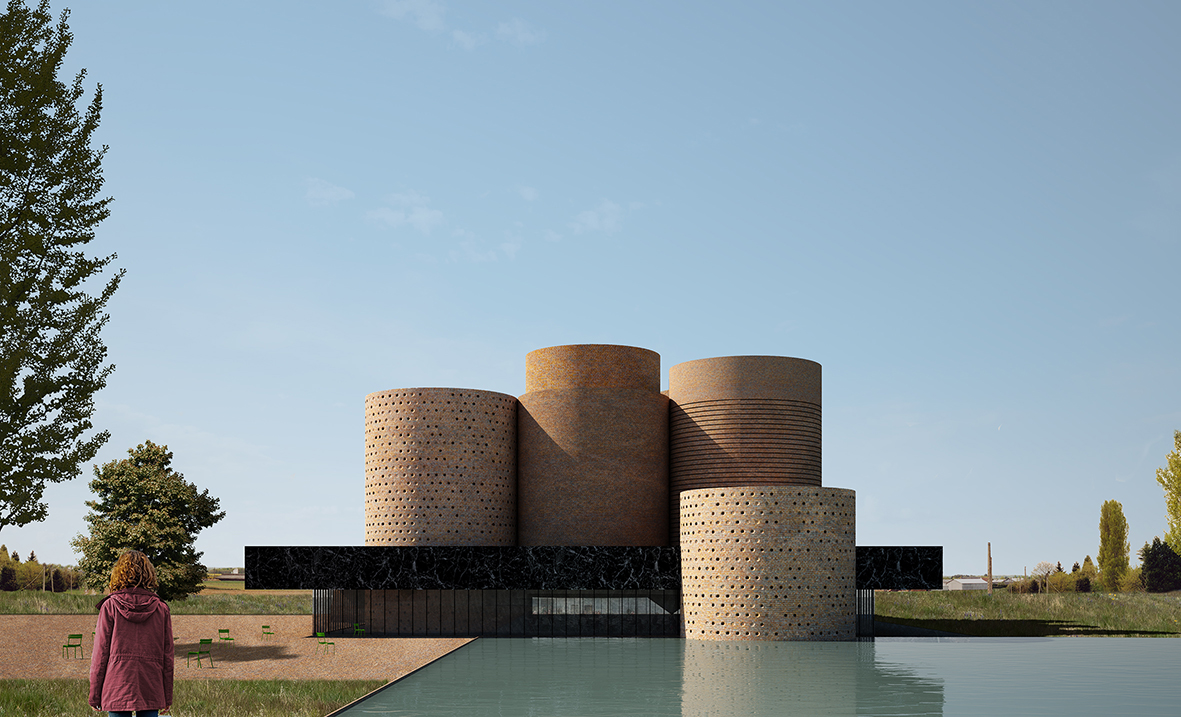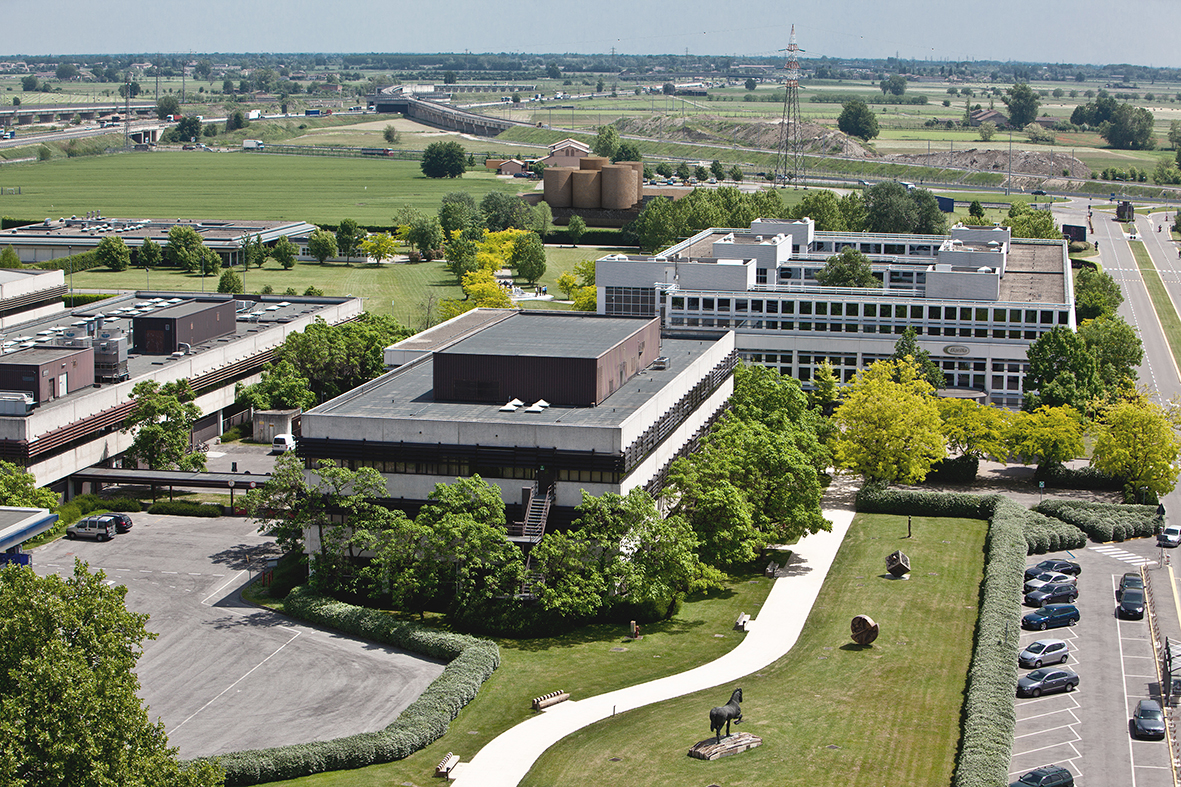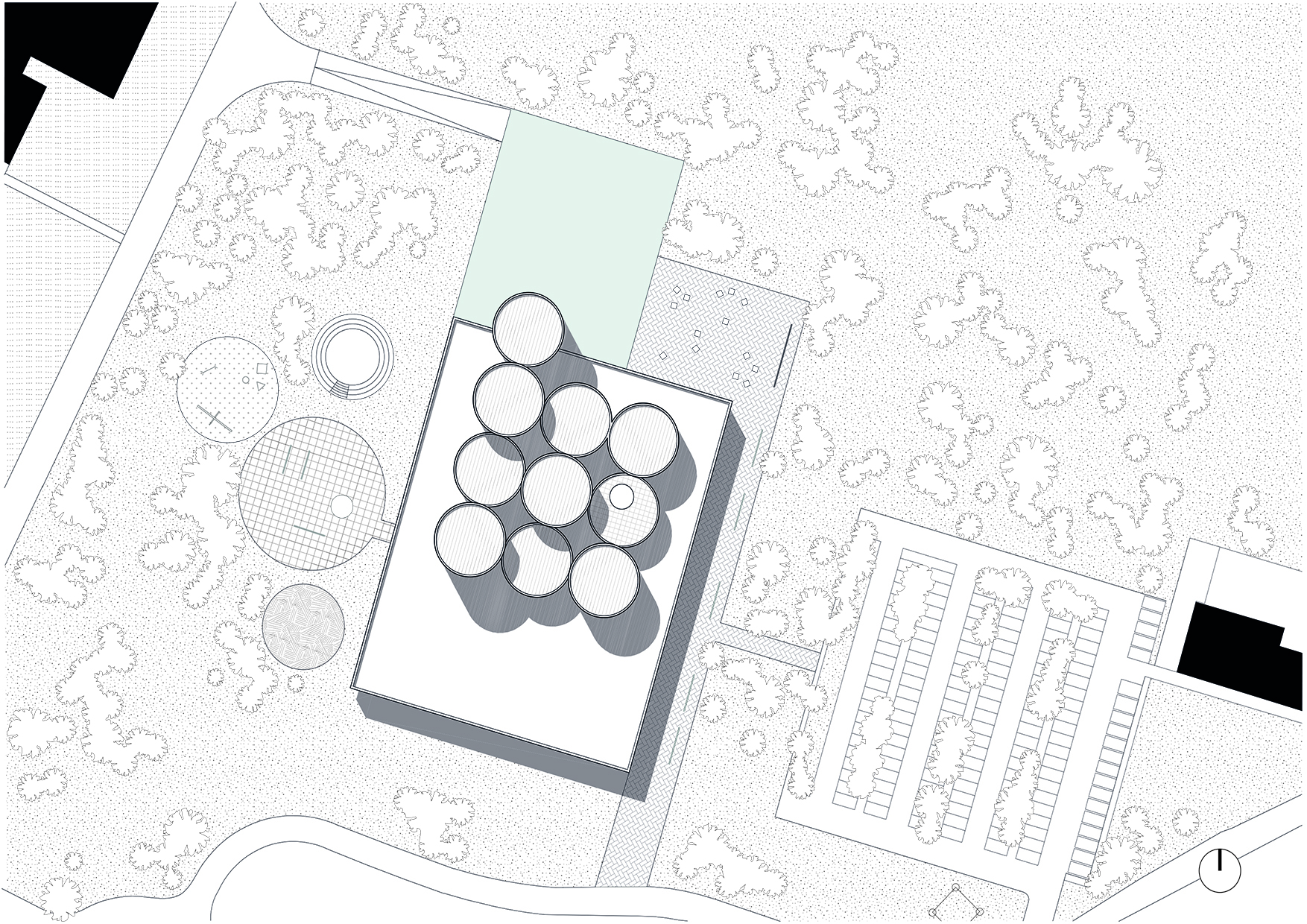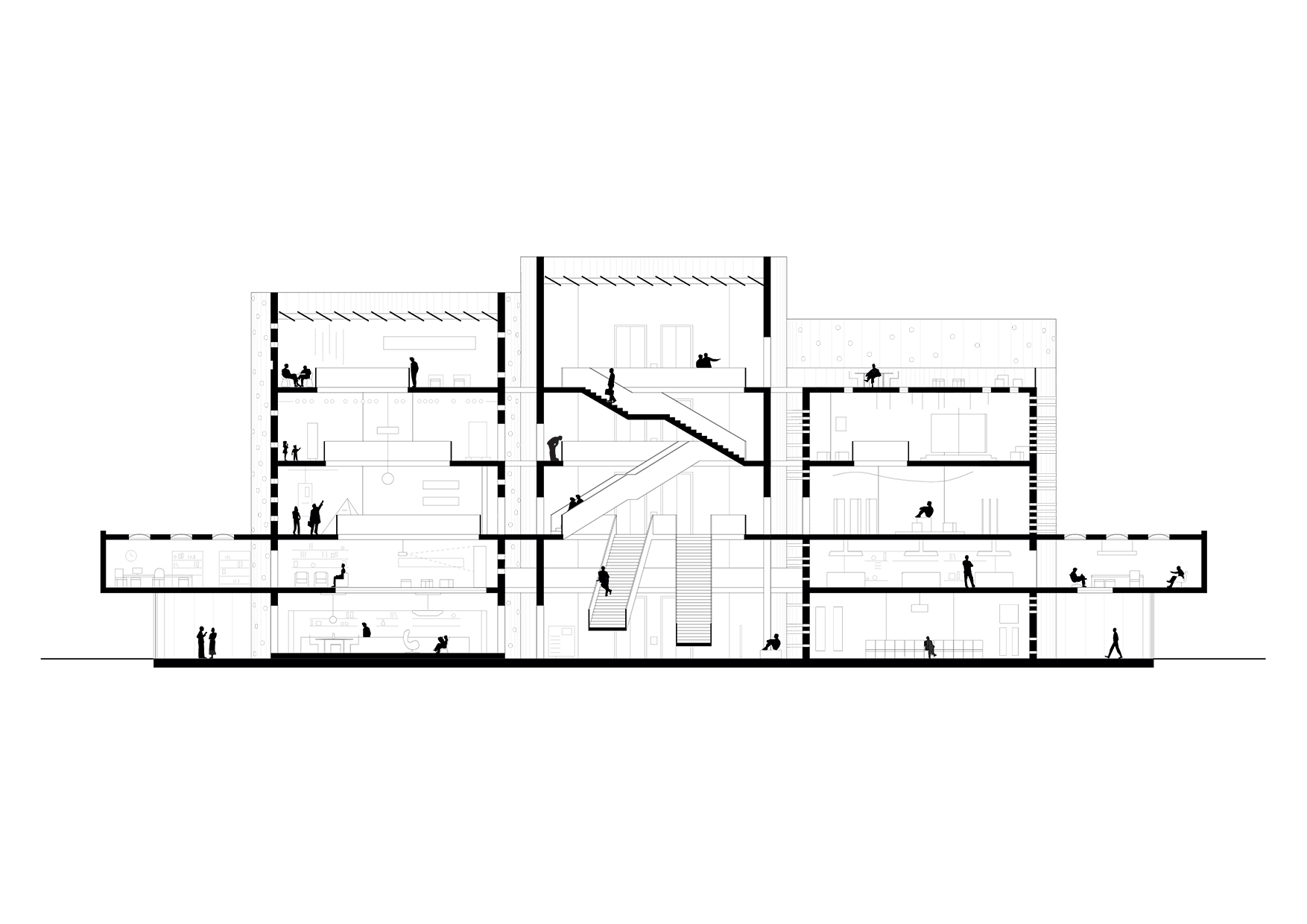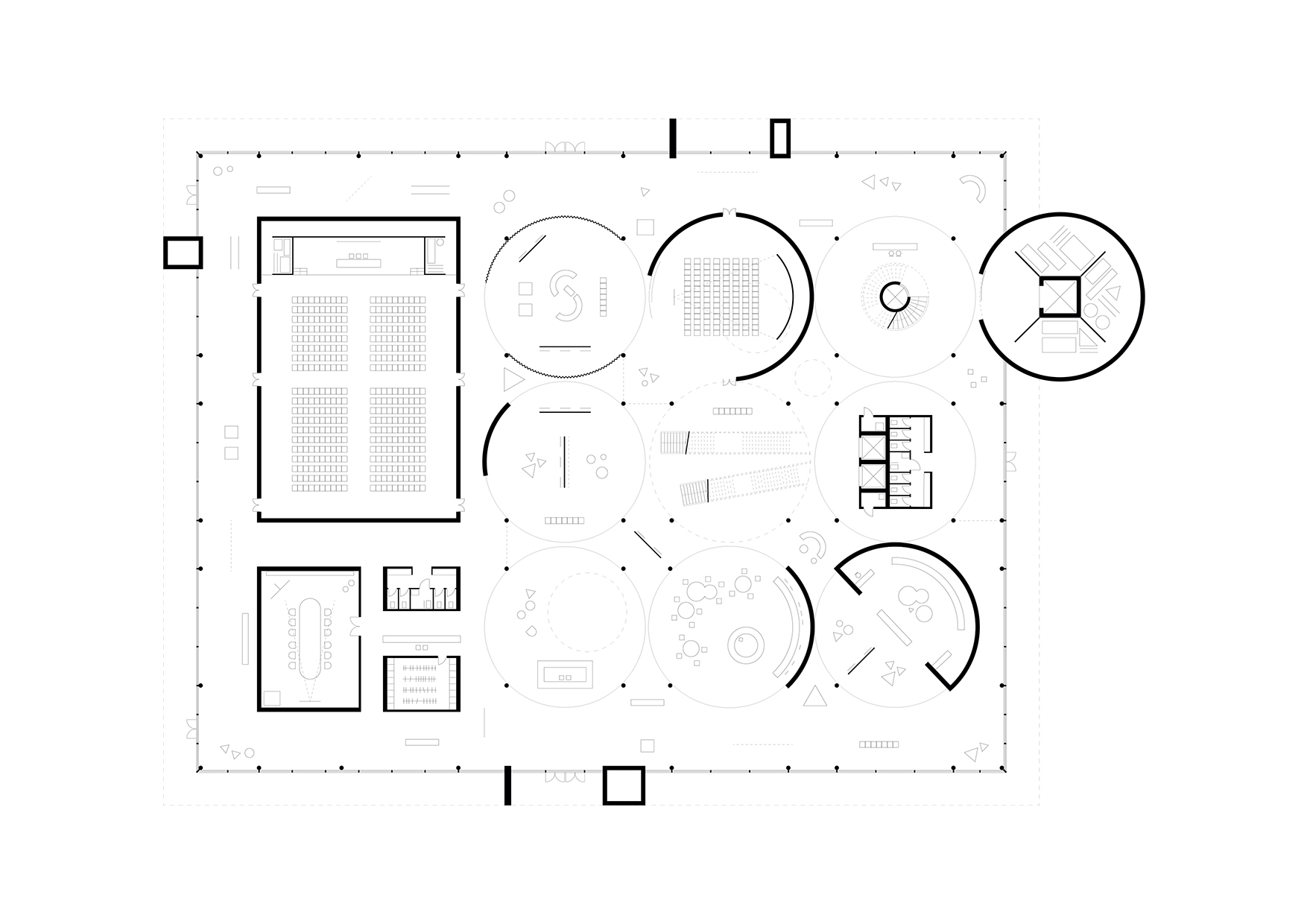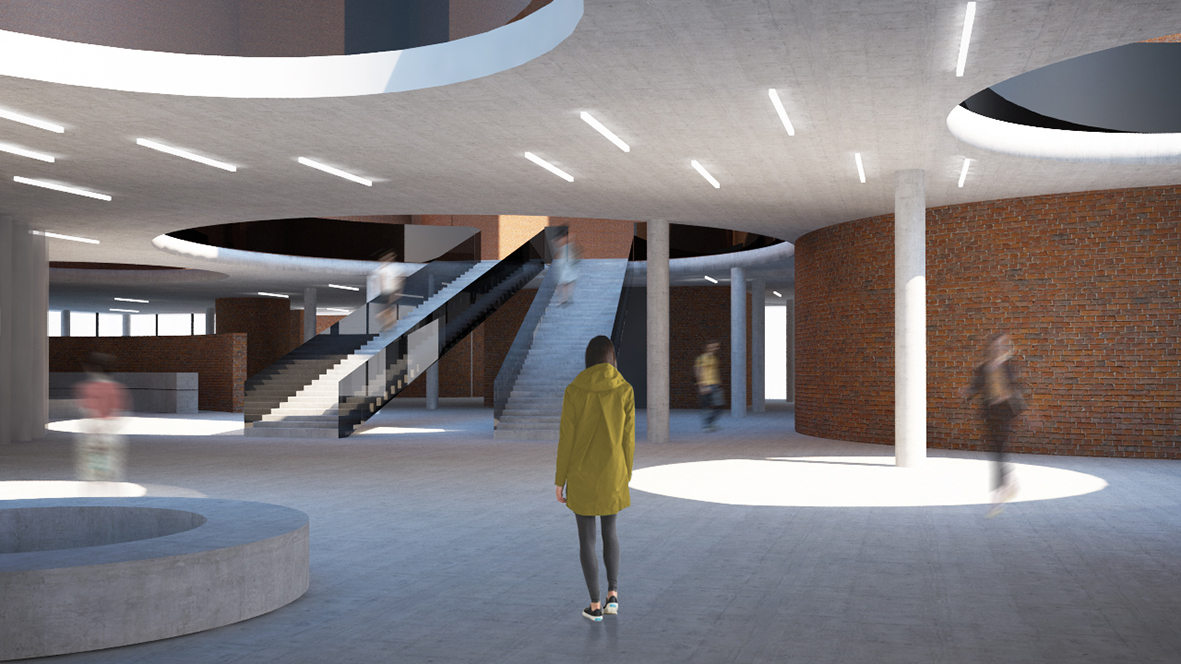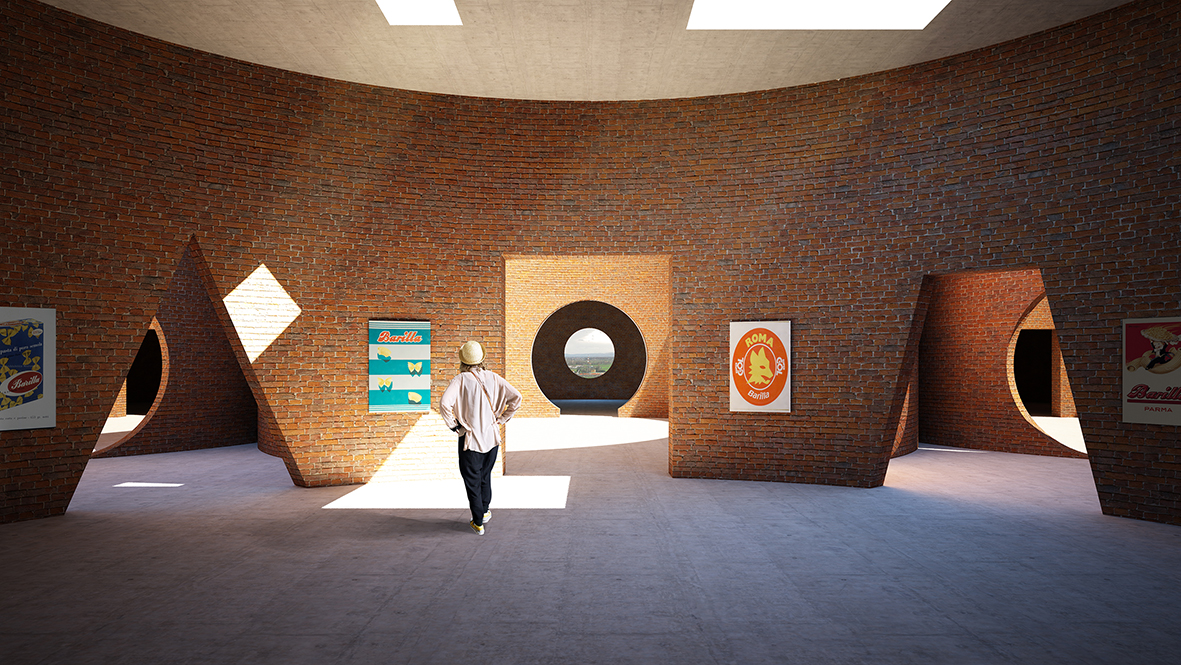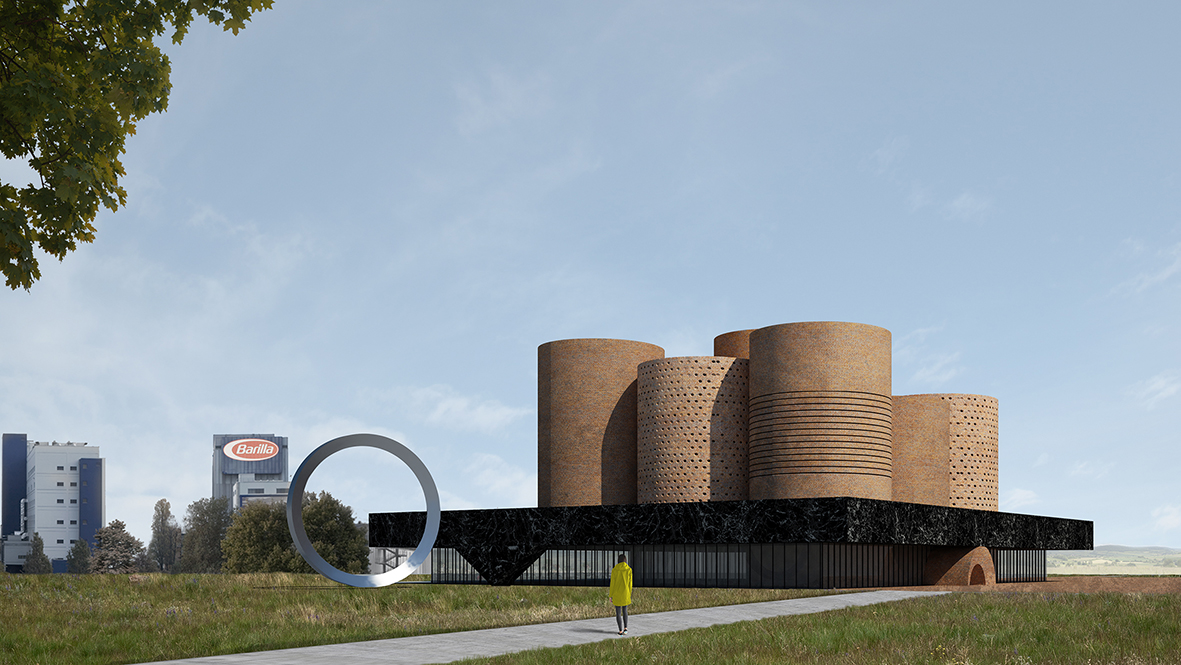BARILLA PAVILION
1. RADICAL HYSTORY
Giambattista Piranesi was an architect who in 1770 redraw an ideal City (Rome) through the transfiguration of some of its buildings, which are represented with modifications and dimensional variations. In this, picture the church of S. Costanza turnS into the ruin of the Roman Basilica to build a completely new space that arises from the relationship of the wall of the ruin and the circular church. Using the same attitude we decide to re-invent the esthetic of the space of production transforming it in the space of experience.
2. PLACE OF PRODUCTIONS VS SPACE FOR DIALOGUE
Defined by the Becher couple “anonymous sculpture”, the scenarios belonging to the plant and the factory have a functional transition that in a simple and repeated way tell as the architectural service is able to communicate an univocal message. In a way where architecture as became a random formal exercise it is essential to redefine an esthetic able to communicate a clear message. The brand Barilla is not only linked to the production space but it should also be converted in a space of dialogue and exchange. The Pavilion architecture is made in a manner deliberately aseptic, it determine a sense of separation comparing to a simple production and try to define a new hybrid typology that convert the images registered in our memory. Therefore the water tanks, the mines elevators, the silos, become the favorite subject of a research that want- on one side- stress a kind of industrial landscape esthetic- on the other- create a new language for the architectural research.
3. THE HYBRID SPACE
The building start with the hybridization of the vertical shape wheat Silos together with the horizontal shape of the industrial warehouse. Our proposal does not offer an image but an organizing principle able to define an “Experience”, the building try to replace the image using the shape of the space. In the horizontal unit the reception space and the offices. In the vertical cylindrical unit the space determine a unique experience: physical, mental and sensorial.
4. THE FORM AS TOOLS OF INVENTION
In our proposal we deliberately restric our design to the definition of a series of rooms that provide the minimum design indispensable for the maximum flexibility during the time. The rooms will create the co-existence space. The suspended rooms structure returns continuity to the natural landscape in the ground floor.The form acts on our memory and becoming part of the collective imagination.
5. THE CIRCLE
A child draws his game space with a sign on the road This is the primary act of mark the boundary of a recognizable space.
The circle is the comunity space where everyone has an equal place, no point on the circumference prevails over the other. In the villages the comunity would gather in a circle to discuss common problems. An room is a place of the community, space for dialog and exchange. The Circle is the Room Form we use.
6. THE ROOMS SYSTEM
In the Malevich composition the circle holds together the fragments that surround it.The circular space for us is a not built space that over the time collects all the buildings that built up the Barilla Pavillion.The aggregation of circular rooms creates an abstract system of spaces that can be transformed over time. The rooms adapt to functional changes over time. Museum, presentation of products, spaces of taste.
7. THE LANDSCAPE
The circular tracks on the ground around the room draws a landscape in motion that protect the space of the outdoor. The main idea is defining a contemplation site that merges nature and exhibition space through the medium of the building.
8. THE BUILDING - AN OPEN PROJECT
The building is designed as a pure volume, reminiscent of the profile of an industrial building, a stained stone prism, which interacts with bricks of the cylinder volumes. The interiors space is divided into four levels, each floor is connected through voids with others, the programs are organized on different levels and communicate with each other, the flexibility and the adaptation during the time is one of the main characterisitc of the plans. The building shape evokes the shape of the archetype of the wheat conteiner, A SUSPENDED STRUCTURE RETURNS CONTINUITY TO THE NATURAL LANDSCAPE. THE BUILDING IS COMPOSED BY CIRCULAR ROOMS. The new buildings intends to create a strong relationship with the local community creating various relational spaces that are the real core of the complex, a system articulated around the park.
9. VISUAL CONNECTION
The internal space is conceived as an open space constantly changing. On the ground floor a big foyer hosting the reception, a conference room, a food taste room. Welcoming the guests and lead them through a new vision of the food’s world, products information but also the possibility to benefit from the open space surrounding the building, becoming part of a sensorial path. The internal space is built around visual connections. The room experience on the upper floor is made permeable through holes in the loft (attic) that make the space crossable at glance. On the upper floor the offices. In the vertical cylindrical volumes are based the experience rooms.We use a primary geometry, the circular grid, as a source of variability. A geometry that we alter by creating relationships with things which are less visible. The artistic and communicative phenomena use the everyday communication language, such as words, sounds, taste or images, to produce messages which have, or to which is attributed, aesthetic or artistic value. Spaces which will accommodate these phenomena must conform to certain compositional features, which can best deliver the content meant to be conveyed. The first degree of interaction takes place within the space for dialogue, which turns into the main container, thus becoming a key subject for the pavilion design development and the related experience paths.We carried out a “fragmentation” process through the use and repetition of modular spaces; their combination creates a “space within the space”, consenting visitors to lose the perception of a coercing container space. Our main purpose is to put the visitor in the conditions to use freely all the available space, without being forced within the classical linear paths, which often leads to an indistinct and dreary passage of the exhibition areas, not connected at all to individual perception. Flows must turn into an instrument of knowledge, and the actions performed by visitors must collaborate to enrich the content. In parallel, according to the requirements, the regular grid allows a flexible subdivision of the space into rooms and/or galleries. The space needs will suggest the use of the rooms that will change in time.The natural light combined with the structural system defines a spatial matrix that acts on the continuous space defined through its abstraction.

