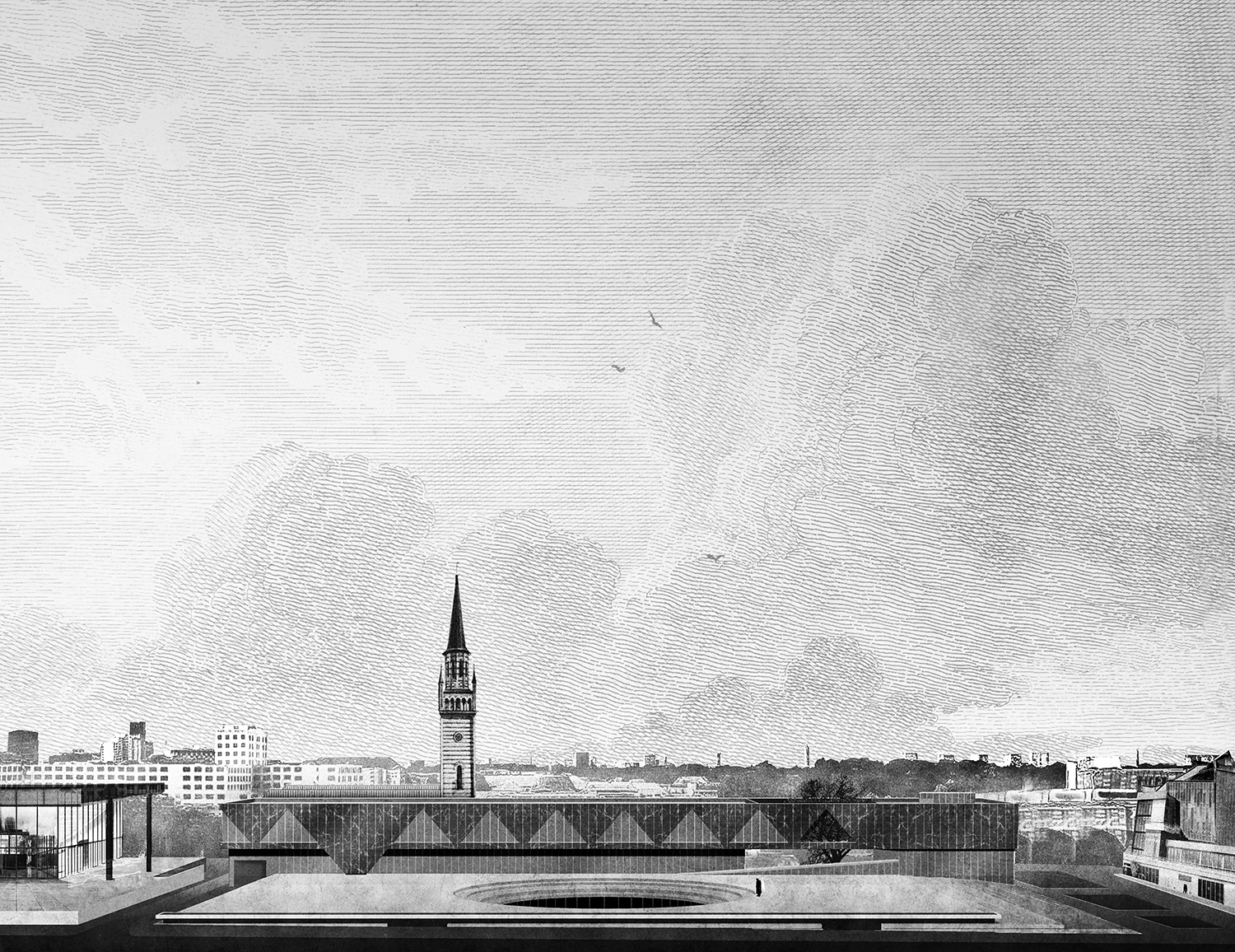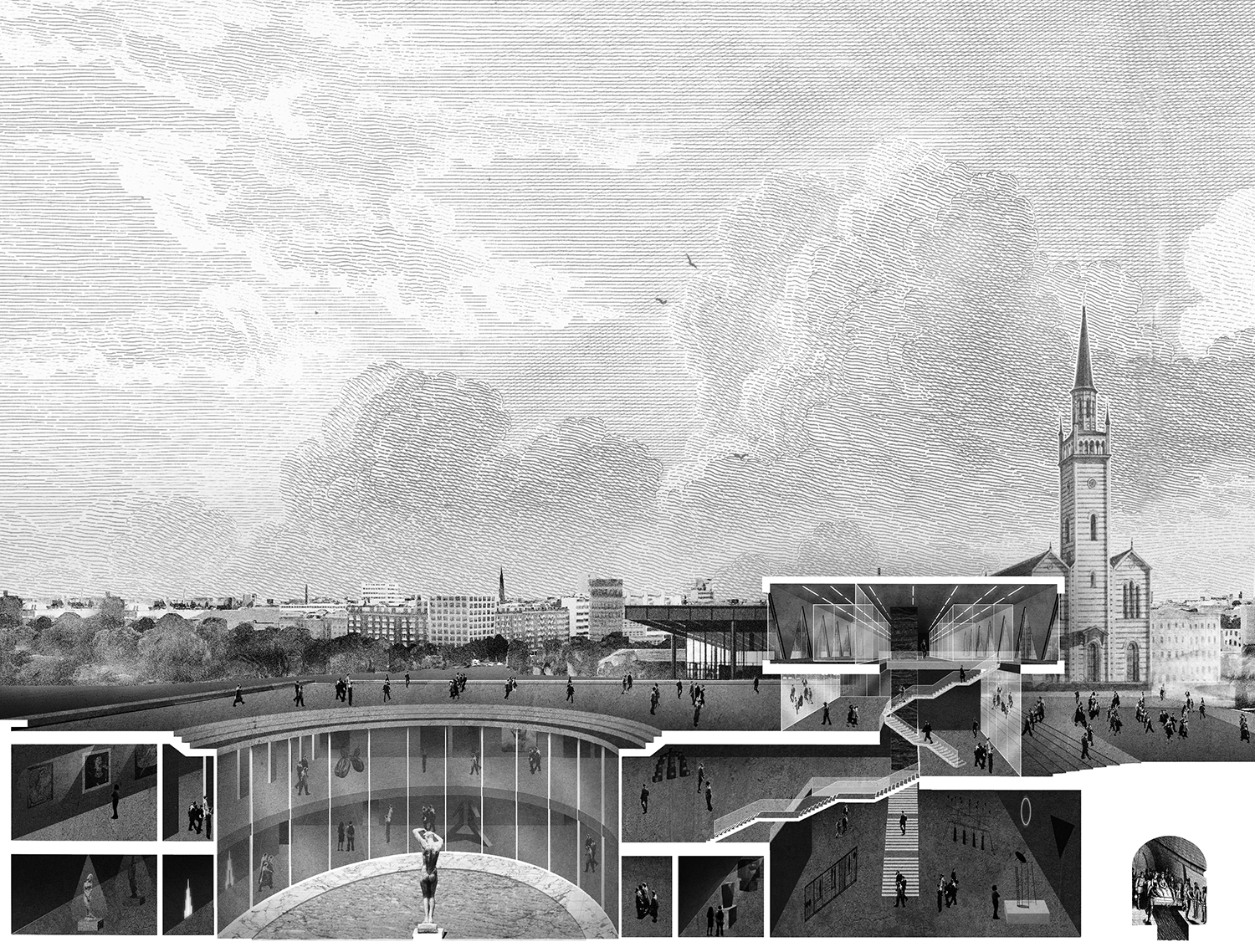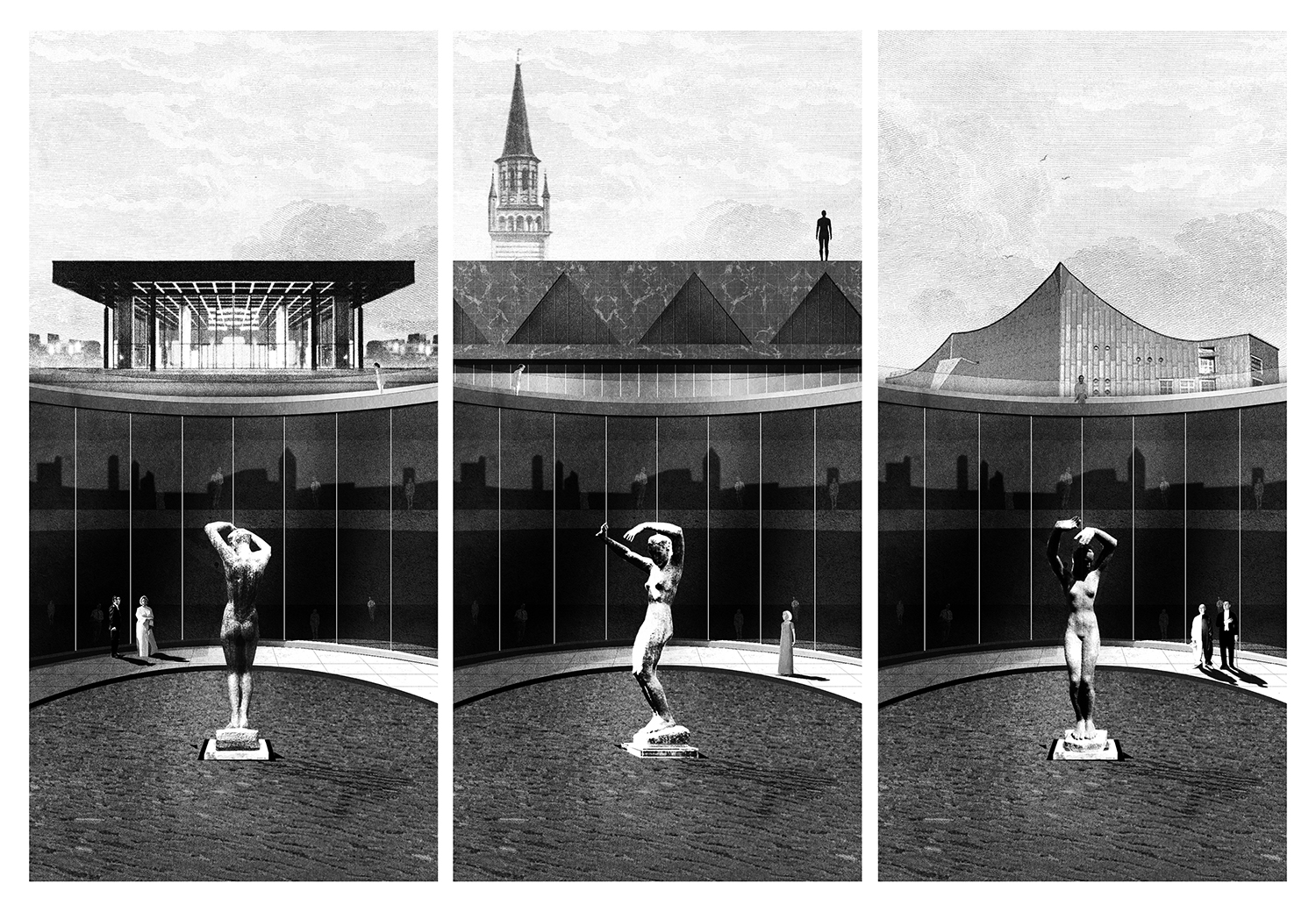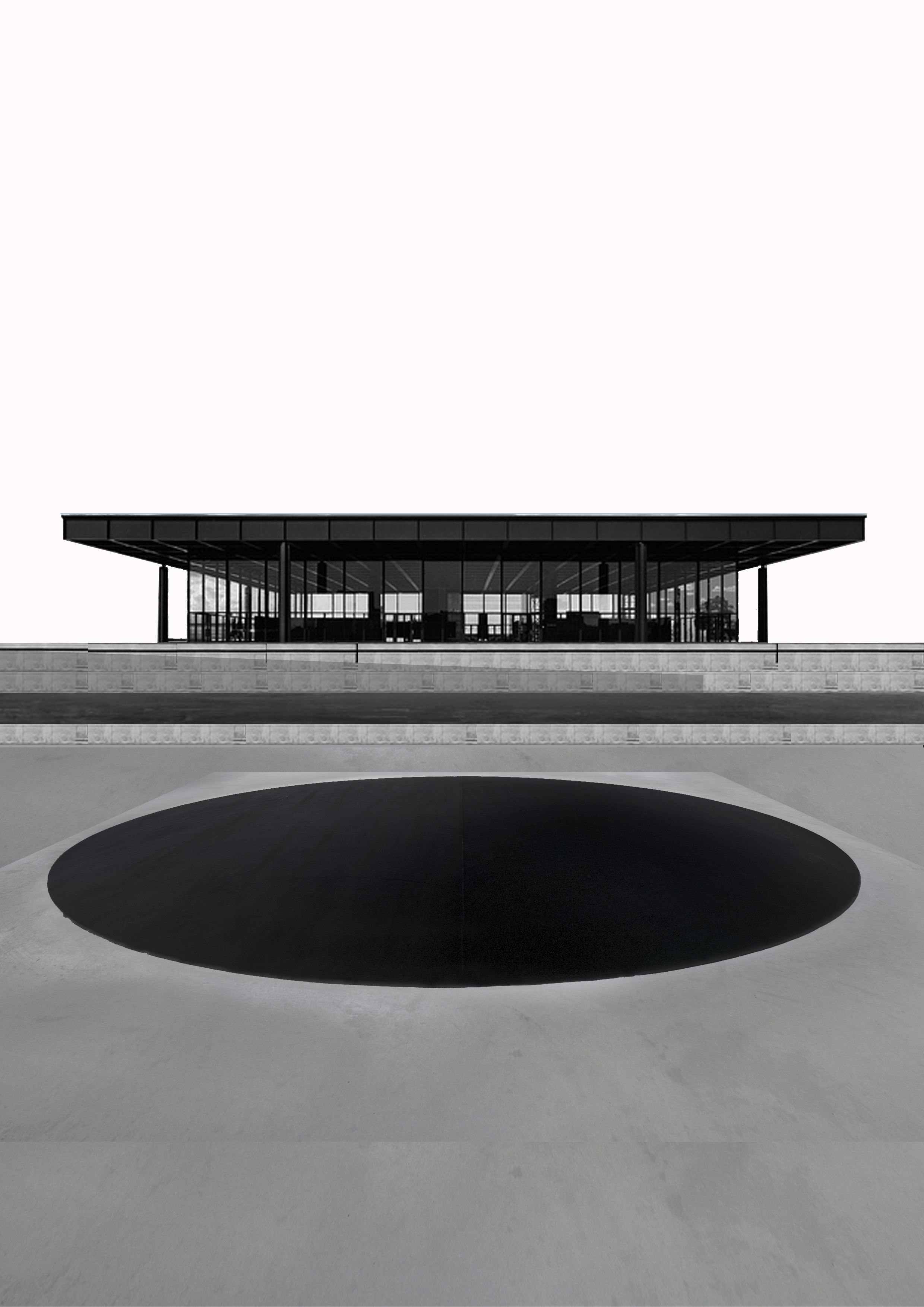M20 Museum | Berlin
Ognuno di noi pensando ad una prima forma di costruire, pensa allo scavare. (Francesco Venezia)
I musei così come sono realizzati oggi forse non hanno più senso di esistere, la loro forza iconica gestisce un rapporto troppo formale con il territorio, lo spazio nasconde le opere invece di mostrarle. Al contrario, è necessario pensare il museo come un dispositivo capace di agire sullo spazio urbano con modalità diverse.
La nostra proposta per il Museo M20 lavora su due elementi importanti che caratterizzano l'impianto urbano e di conseguenza l'architettura della città: il vuoto e lo scavo – il vuoto come strumento compositivo che struttura lo spazio, lo scavo come forma del costruire primaria, che definisce l'architettura attraverso la sua assenza.
I musei contemporanei dialogano con la città attraverso la loro forma, e di conseguenza la città si adatta alle loro caratteristiche, usandoli soprattutto come punti di attrazione.
A Berlino l'intera area del concorso è già un polo museale che raccoglie icone dell'architettura moderna. Attualmente ogni edificio è però disconnesso dagli altri. Con questo progetto non vogliamo aggiungere una nuova icona a quelle esistenti ma cercare una coesione tra tutti gli edifici presenti nell'area. Pensiamo infatti che solo attraverso il disegno degli spazi pubblici che li circondano sia possibile legare tra di loro i diversi musei: in questo modo il museo diventa prima di tutto uno spazio urbano da usare e abitare.
La strategia del Museo M20 consiste quindi nel rinunciare alla propria forma e nell’occupare meno spazio possibile preservando il vuoto dell'area di concorso e mantenendo intatto il progetto delle aree verdi definito dal masterplan del Kulturforum elaborato nel 2014 da Valentien + Valentien.
Lo spazio della Piazza M20 è un vuoto autentico che l’uso quotidiano trasformerà in un luogo identitario per la città. Il vuoto viene utilizzato come strumento di definizione del luogo, elemento generatore della struttura urbana, ed ordinatore di tutte le piazze e le funzioni che oggi circondano l'area oggetto del concorso.
* * *
Probably museums, as they are conceived today, have no longer sense to exist. Their iconic power holds too formal a relationship with the surroundings, the building hiding artworks rather than showing them. It is therefore necessary to contrive the museum as a device able to act on the urban space with different modalities.
Our proposal for the M20 Museum works on two central elements that characterize the urban structure and consequently its architecture: the void and the excavation – the void as a compositional device that structures the space, the excavation as a primary form of building, able to define architecture through its sheer absence.
Contemporary museums dialogue with the city only through their form, and consequently the city conforms itself to their peculiarities, using them mainly as centers of attraction. In Berlin, the entire competition area is already a museum hub that gathers iconic examples of modern architecture. Currently, however, every building is disconnected from the others. With this project we do not want to add a new icon to the existing ones, rather we aim at fining a bond among all the buildings scattered over the area. Indeed, we do believe that only by designing the public spaces surrounding the area it is possible to tie together the existing museums: as a result, the museum would become first and foremost an urban space to use and inhabit.
The strategy of the M20 Museum consists therefore of discarding any idea of form and of occupying the smallest possible space by preserving the void at the core of the competition area and by retaining all the landscape features highlighted in the Kulturforum masterplan realized by Valentien + Valentien in 2014.
The space of M20 Piazza is a simple void that everyday life will transform into an essential stage of Berlin urban life. The void is therefore used a tool to define the place, as a generating element of the metropolitan structure, and organizing frame of all the places and the functions that surrounds the competition area.







