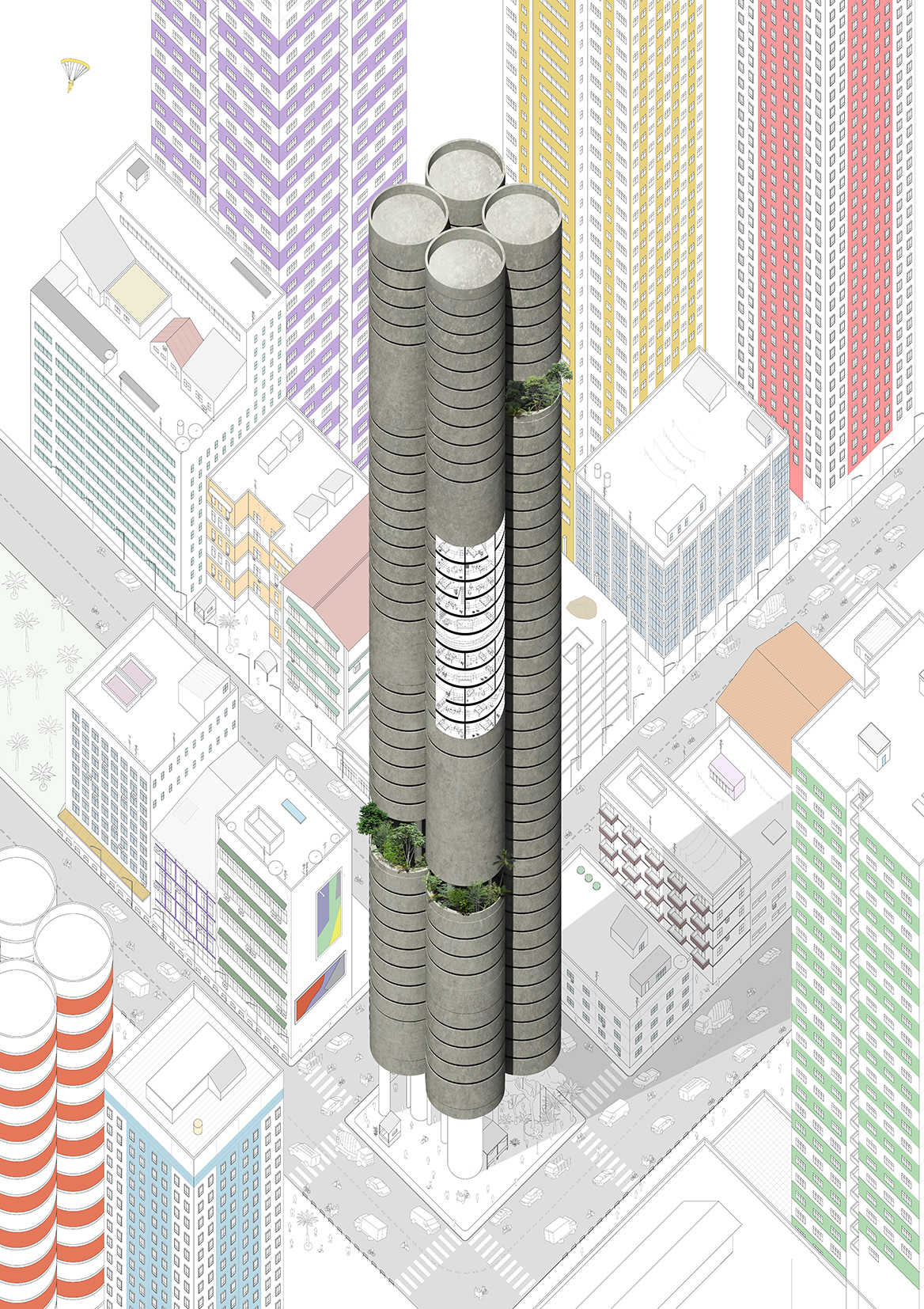THE SUSPENDED CITY
100 towers 100 Architects - Hong Kong Pavilion Venice Biennale 2018
Weijen Wang, Curator, Thomas Chung, Thomas Tsang, Co-curators
As a living and unstable organism, the city change rearranging its fabric and its fluxes that interact with the urban figures by avoiding, invading and crossing them. Every city consists of many cities. As places change, their memory should be re-invented. Hong Kong is an extremely peculiar city: it grows through a continuous densification of the same space repeated over and over. The design of a tower is an intense writing operation: it makes possible to build the future through a memory interpretation.
The idea of the city should prevail on its image. Therefore, our proposal offers an organizational principle able to define a possible city in order to replace the image of the city with its form.
The lower-city
The lower-city is the natural landscape of Hong Kong. Its nature turns into a continuous public space. Its quality is given by a building distribution based on zero land-use.
The upper-city
The upper-city is the city of the future. It grows according to the lower-city. It grows without space. It is an accumulation of rooms. The room is the living unit. Therefore buildings are conceived as temporary spaces. Life will take place again outside the city. The image of the city is the non iconic appearance of the residential tower. In our proposal the design is limited to the definition of city rooms aiming to provide the minimum design required for the flourishing of urban co-existence. The suspended rooms structure returns continuity to the natural landscape.
















